Muirfield Villa
- 6 Beds |
- 6.5 Baths |
- 12 Guests
Muirfield Villa
This Membership Level Provides Unlimited Access To Reunion Resort Amenities!
View more information in the Resort section below
Photos updated: February 2024
Located in the Legend s Corner area of Reunion Resort, this 6 bed 6.5 bathroom villa features 5,888 sq. ft. of luxury accommodation. Muirfield Villa offers a private infinity-edge pool with spillover spa, games room, private theater room, and more for all members of your party to enjoy.
Be greeted by the beautiful foyer area as you make an entrance to the villa. There is a gathering area, as you enter, perfect to converse with your loved ones with sofa seating, and accent chairs. The wet bar area is ideal to prepare drinks and snacks for all and connect to the kitchen area. Prepare home meals in the fully-equipped gourmet kitchen with stainless steel appliances, granite counter tops, and breakfast bar with seating for 4. You and your family can enjoy any meal on the dining table with window bench seating. The living area is the perfect place to gather and unwind, featuring plush leather seating and a cinematic viewing experience.
The exquisite pool area is the perfect place to spend your day, featuring an infinity-edge private pool, a relaxing spillover spa, and a sun shelf. The covered lanai offers a summer kitchen, elegant patio furniture, and access to a half bathroom for added convenience. Across the home, the custom games room provides endless entertainment with a Sonos sound system, a foosball table, and table tennis. It also includes two additional screens with a PlayStation 5 for multiplayer gaming. On the second floor, the billiard area invites friendly competition with a pool table, a chess table, a wet bar with a sink, and access to the patio balcony. End your day in the home theater, where you can sit back in plush leather recliners and enjoy your favorite movie on a 96-inch projection screen with Apple TV.
This home can comfortably accommodate up to 12 guests. The main master suite is located on the ground floor with a king-size bed and access to the pool area. Another master suite located across the courtyard features a king-size bed. On the second floor, there are two master suites with king-size beds, a custom-built kids bedroom with a twin over full bunk bed, and the last bedroom has two full-sized
Put your vacation villa search to rest as this unique villa has everything you need to vacation in luxury with your loved ones.
Disclaimer: Fireplace(s) not allowed for guest use, homeowner use only.
| Bedrooms/Bed Sizes Master Suite #1 - King (Ground Floor) Master Suite #2 - King (Ground Floor) Master Suite #3 - King (Second Floor) Master Suite #4 - King (Second Floor) Master Suite #5 - Twin/Full Bunk Beds (Second Floor) Bedroom #6 - Full/Full (Second Floor) General Beautiful golf views overlooking the Jack Nicklaus golf course Sonos System Open floor plan Infinity-edge pool Cross vaulted foyer ceiling Fully equipped kitchen and formal dining area Air conditioning and indoor ceiling fans Smoke-free and pet-free for your comfort Towels and linens are provided Complimentary high-speed wireless internet Living Area Elegant sectional sofa Theater Room 96-inch Projection Screen 1080p theater projector Apple TV Recliner Seating for 6 |
Games Room Foosball table Table Tennis Sonos System 43-inch TV x2 PS5 Billiard Area Pool table 32-inch TV Chess table Wet bar with sink Access to patio balcony Pool/Patio Private Infinity-Edge Pool Spillover Spa Summer Kitchen Patio furniture Outdoor dining 4 Sun loungers Private golf course views Child safety fence Laundry Room Full-size washer and dryer Sink Ironing board iron |
Rental Policies
Check-in: 4:00 PM / check out: 10:00 AM
Early or late check-in/out: 1/2 nightly rate
The rental agreement will be sent once the booking is made and must be completed within 48 hours to avoid potential cancellation
Pool and spa heating is available at an additional cost, with varying rates by property.
No smoking / No pets
By state law occupancy of property must not be exceeded
20% non-refundable deposit due at time of booking
Final payment due 60 days prior to your arrival
13.5% sales and tourist tax (not included in nightly rate)
One-time cleaning fee required upon all stays
Daily housekeeping services are available upon request
Bookings made inside of 60 days of the arrival date must check-in during office hours before the access information is released. The credit/debit card used for payment must be shown along with a valid driving license or passport in the same name as the card. As well as a utility bill with the same address as the card billing address. Pre-Paid cards are not accepted.
Welcome to Reunion Resort
Reunion Resort is the top destination for luxury vacation home rentals six miles from Walt Disney World Resort. Explore this beautiful resort with miles of walking trails, perfect for a morning run or evening stroll with your family to take in the fresh air and the local wildlife. Enjoy the Florida weather at one of the community pools or dine at some of the best restaurants in the area. Have the Orlando vacation of your dreams with your own private rental, access to great resort amenities, and ideal location.

Walt Disney World Resort
6 miles

Universal Studios
20 miles

SeaWorld Orlando
17 miles

Orlando International Airport
30 miles

Shopping Outlets
14 miles

Supermarket
2.5 miles
With membership access to Reunion Resort, you can enjoy all these amazing resort amenities listed below:
All activities and amenities are based on availability
*Additional fees may apply
**Fees will apply for rental rackets and balls. FootGolf is available after 3:00 pm on select days.
- Checkin Available
- Checkout Available
- Not Available
- Available
- Checkin Available
- Checkout Available
- Not Available
Seasonal Rates (Nightly)
{[review.title]}
Guest Review
| Room | Beds | Baths | TVs | Comments |
|---|---|---|---|---|
| {[room.name]} |
{[room.beds_details]}
|
{[room.bathroom_details]}
|
{[room.television_details]}
|
{[room.comments]} |
| Season | Period | Min. Stay | Nightly Rate | Weekly Rate |
|---|---|---|---|---|
| {[rate.season_name]} | {[rate.period_begin]} - {[rate.period_end]} | {[rate.narrow_defined_days]} | {[rate.daily_first_interval_price]} | {[rate.weekly_price]} |

This Membership Level Provides Unlimited Access To Reunion Resort Amenities!
View more information in the Resort section below
Photos updated: February 2024
Located in the Legend s Corner area of Reunion Resort, this 6 bed 6.5 bathroom villa features 5,888 sq. ft. of luxury accommodation. Muirfield Villa offers a private infinity-edge pool with spillover spa, games room, private theater room, and more for all members of your party to enjoy.
Be greeted by the beautiful foyer area as you make an entrance to the villa. There is a gathering area, as you enter, perfect to converse with your loved ones with sofa seating, and accent chairs. The wet bar area is ideal to prepare drinks and snacks for all and connect to the kitchen area. Prepare home meals in the fully-equipped gourmet kitchen with stainless steel appliances, granite counter tops, and breakfast bar with seating for 4. You and your family can enjoy any meal on the dining table with window bench seating. The living area is the perfect place to gather and unwind, featuring plush leather seating and a cinematic viewing experience.
The exquisite pool area is the perfect place to spend your day, featuring an infinity-edge private pool, a relaxing spillover spa, and a sun shelf. The covered lanai offers a summer kitchen, elegant patio furniture, and access to a half bathroom for added convenience. Across the home, the custom games room provides endless entertainment with a Sonos sound system, a foosball table, and table tennis. It also includes two additional screens with a PlayStation 5 for multiplayer gaming. On the second floor, the billiard area invites friendly competition with a pool table, a chess table, a wet bar with a sink, and access to the patio balcony. End your day in the home theater, where you can sit back in plush leather recliners and enjoy your favorite movie on a 96-inch projection screen with Apple TV.
This home can comfortably accommodate up to 12 guests. The main master suite is located on the ground floor with a king-size bed and access to the pool area. Another master suite located across the courtyard features a king-size bed. On the second floor, there are two master suites with king-size beds, a custom-built kids bedroom with a twin over full bunk bed, and the last bedroom has two full-sized
Put your vacation villa search to rest as this unique villa has everything you need to vacation in luxury with your loved ones.
Disclaimer: Fireplace(s) not allowed for guest use, homeowner use only.
| Bedrooms/Bed Sizes Master Suite #1 - King (Ground Floor) Master Suite #2 - King (Ground Floor) Master Suite #3 - King (Second Floor) Master Suite #4 - King (Second Floor) Master Suite #5 - Twin/Full Bunk Beds (Second Floor) Bedroom #6 - Full/Full (Second Floor) General Beautiful golf views overlooking the Jack Nicklaus golf course Sonos System Open floor plan Infinity-edge pool Cross vaulted foyer ceiling Fully equipped kitchen and formal dining area Air conditioning and indoor ceiling fans Smoke-free and pet-free for your comfort Towels and linens are provided Complimentary high-speed wireless internet Living Area Elegant sectional sofa Theater Room 96-inch Projection Screen 1080p theater projector Apple TV Recliner Seating for 6 |
Games Room Foosball table Table Tennis Sonos System 43-inch TV x2 PS5 Billiard Area Pool table 32-inch TV Chess table Wet bar with sink Access to patio balcony Pool/Patio Private Infinity-Edge Pool Spillover Spa Summer Kitchen Patio furniture Outdoor dining 4 Sun loungers Private golf course views Child safety fence Laundry Room Full-size washer and dryer Sink Ironing board iron |
Rental Policies
Check-in: 4:00 PM / check out: 10:00 AM
Early or late check-in/out: 1/2 nightly rate
The rental agreement will be sent once the booking is made and must be completed within 48 hours to avoid potential cancellation
Pool and spa heating is available at an additional cost, with varying rates by property.
No smoking / No pets
By state law occupancy of property must not be exceeded
20% non-refundable deposit due at time of booking
Final payment due 60 days prior to your arrival
13.5% sales and tourist tax (not included in nightly rate)
One-time cleaning fee required upon all stays
Daily housekeeping services are available upon request
Bookings made inside of 60 days of the arrival date must check-in during office hours before the access information is released. The credit/debit card used for payment must be shown along with a valid driving license or passport in the same name as the card. As well as a utility bill with the same address as the card billing address. Pre-Paid cards are not accepted.
Welcome to Reunion Resort
Reunion Resort is the top destination for luxury vacation home rentals six miles from Walt Disney World Resort. Explore this beautiful resort with miles of walking trails, perfect for a morning run or evening stroll with your family to take in the fresh air and the local wildlife. Enjoy the Florida weather at one of the community pools or dine at some of the best restaurants in the area. Have the Orlando vacation of your dreams with your own private rental, access to great resort amenities, and ideal location.

Walt Disney World Resort
6 miles

Universal Studios
20 miles

SeaWorld Orlando
17 miles

Orlando International Airport
30 miles

Shopping Outlets
14 miles

Supermarket
2.5 miles
With membership access to Reunion Resort, you can enjoy all these amazing resort amenities listed below:
All activities and amenities are based on availability
*Additional fees may apply
**Fees will apply for rental rackets and balls. FootGolf is available after 3:00 pm on select days.
- Checkin Available
- Checkout Available
- Not Available
- Available
- Checkin Available
- Checkout Available
- Not Available
Seasonal Rates (Nightly)
{[review.title]}
Guest Review
by {[review.guest_name]} on {[review.creation_date]}| Season | Period | Min. Stay | Nightly Rate | Weekly Rate |
|---|---|---|---|---|
| {[rate.season_name]} | {[rate.period_begin]} - {[rate.period_end]} | {[rate.narrow_defined_days]} | {[rate.daily_first_interval_price]} | {[rate.weekly_price]} |
| Room | Beds | Baths | TVs | Comments |
|---|---|---|---|---|
| {[room.name]} |
{[room.beds_details]}
|
{[room.bathroom_details]}
|
{[room.television_details]}
|
{[room.comments]} |

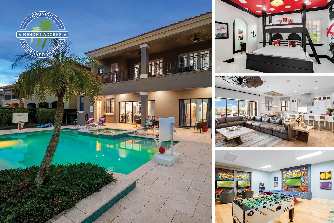
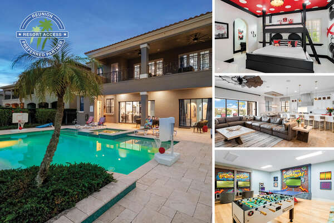
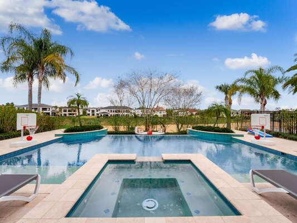
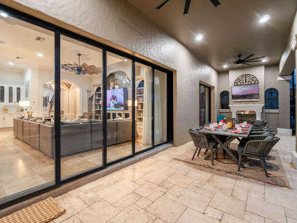
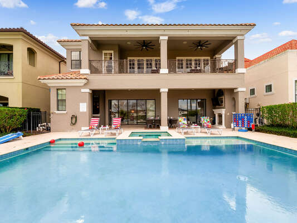
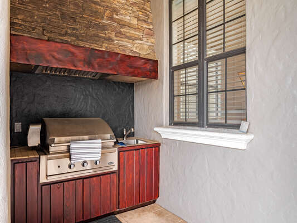
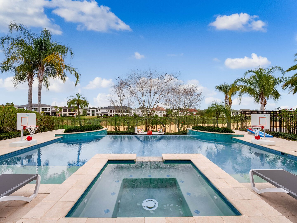
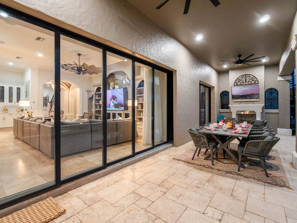
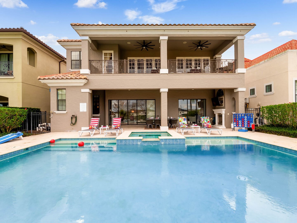
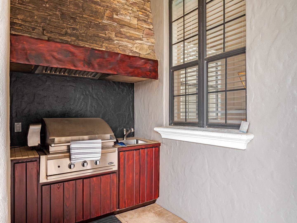
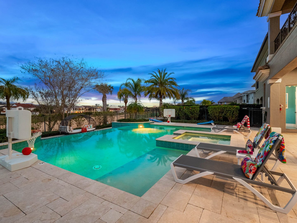
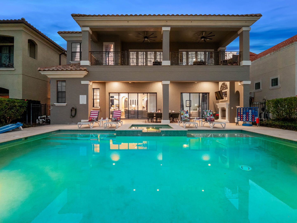
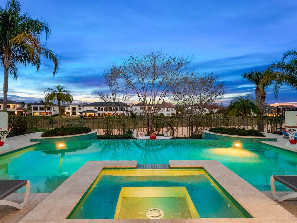
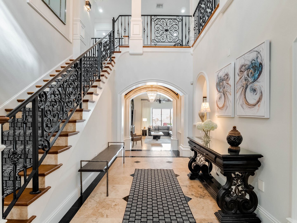
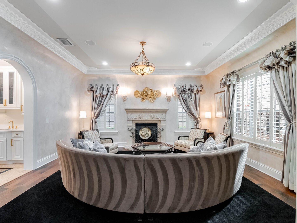
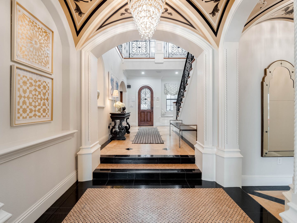
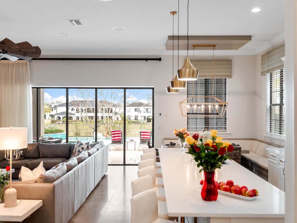
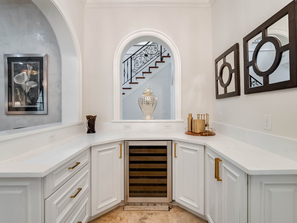
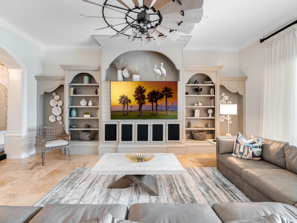
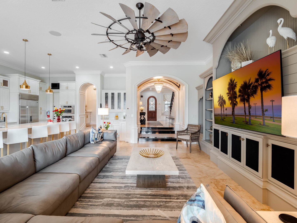
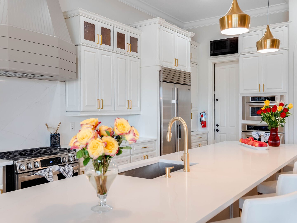
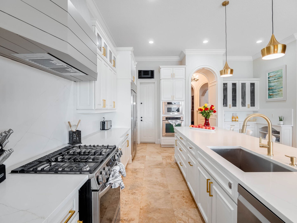
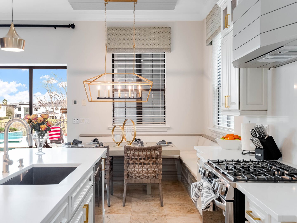
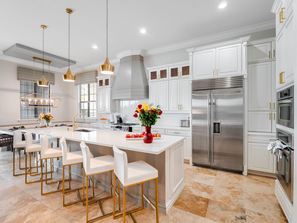
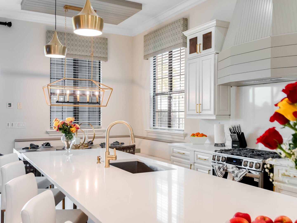
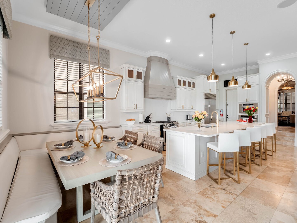
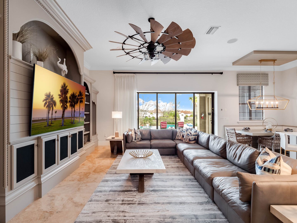
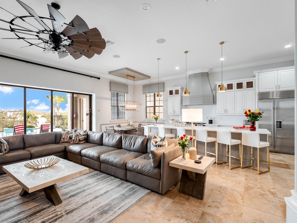
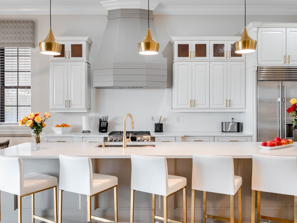
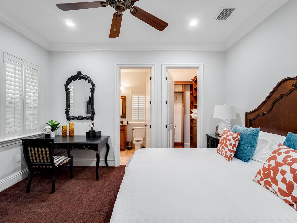
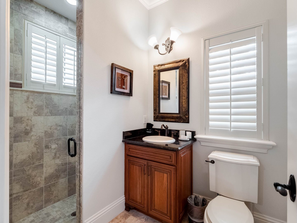
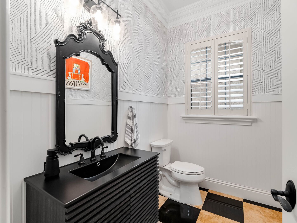
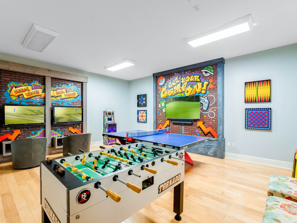
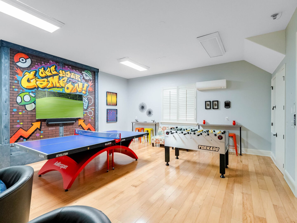
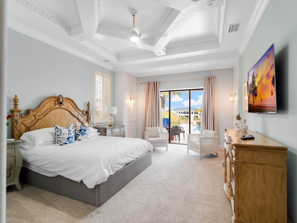
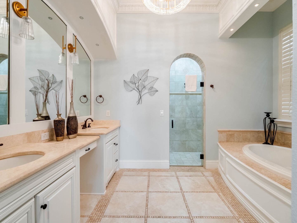
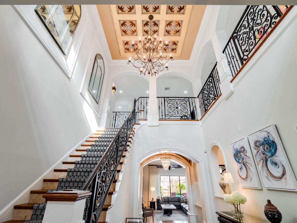
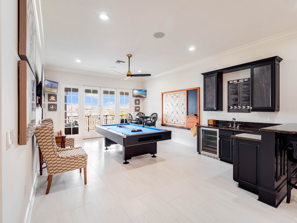
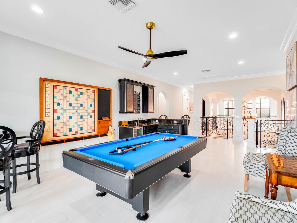
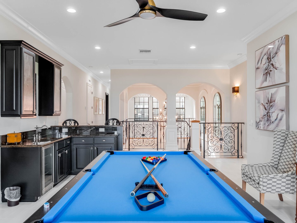
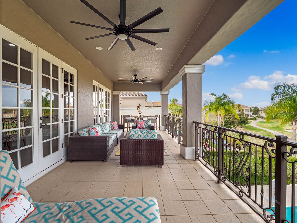
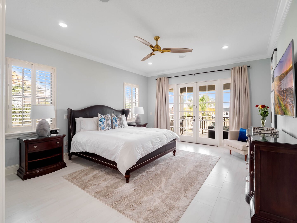
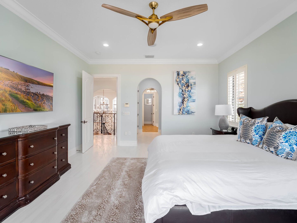
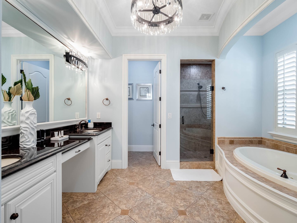
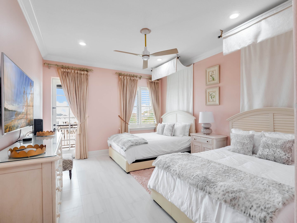
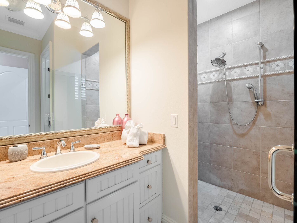
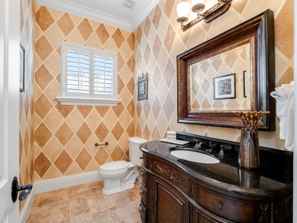
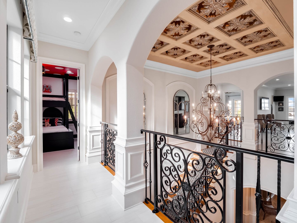
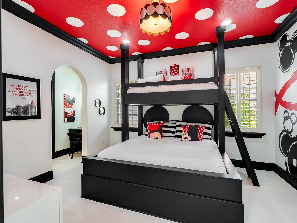
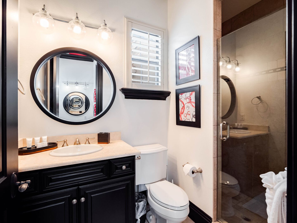
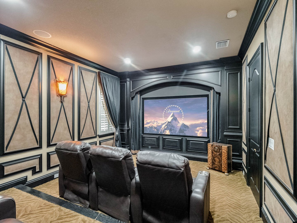
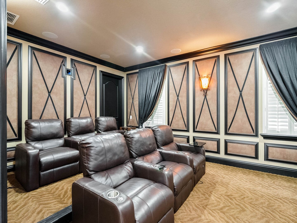
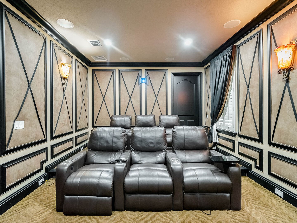
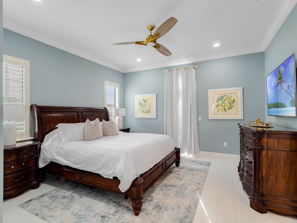
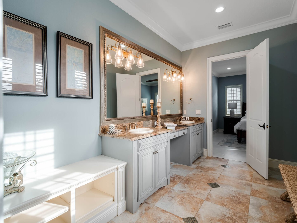
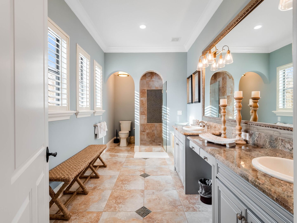
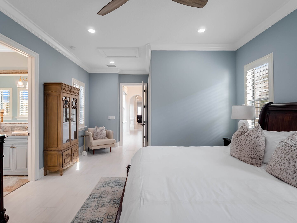
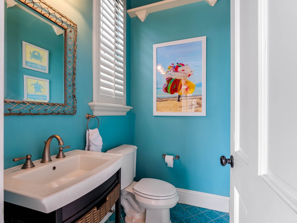
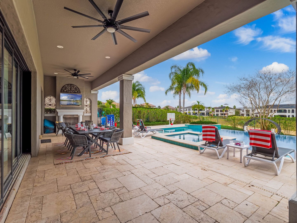
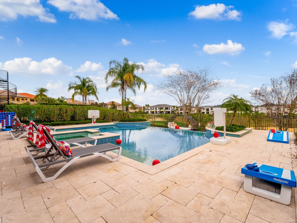
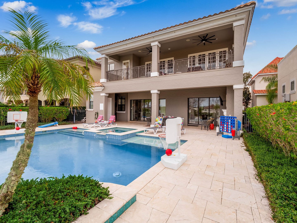
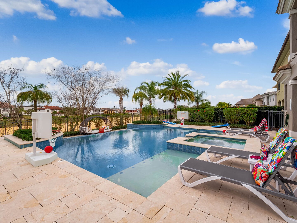
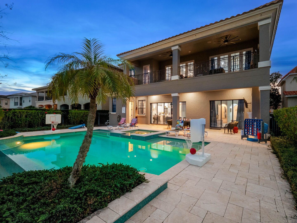
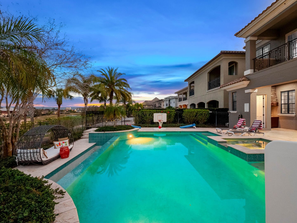
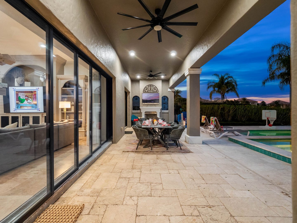
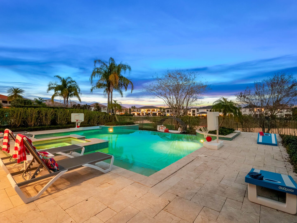
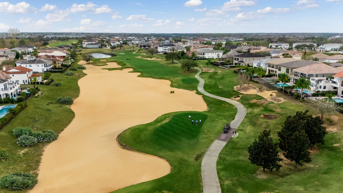
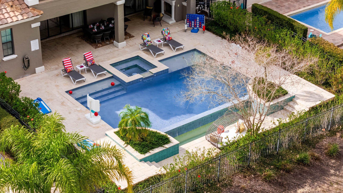
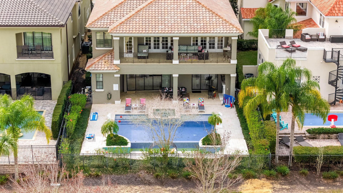
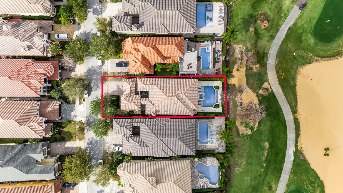
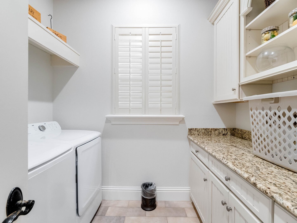
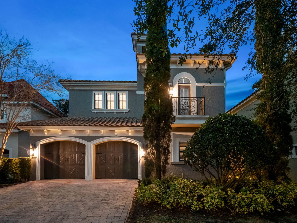
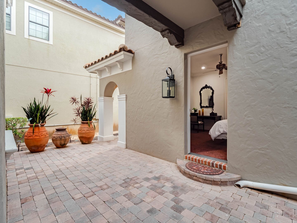
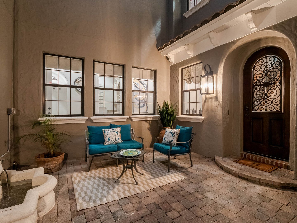
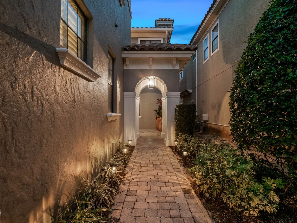
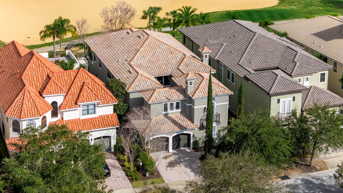
 Secure Booking Experience
Secure Booking Experience