RVH_331M Modern Estate
- 10 Beds |
- 11.5 Baths |
- 26 Guests
RVH_331M Modern Estate
 Reunion Resort Membership
Reunion Resort Membership 
Property Reference RVH_331
Modern Estate is an architectural showpiece with modern inspiration and stylish decor. With 8,400 sq. ft., 10 bedrooms, and 11.5 bathrooms, there will be enough space for your group. This estate has three floors, resort-style amenities, and fantastic views of the 14th and 15th holes of the Nicklaus golf course.
Step out onto your private pool deck with the large pool with spillover spa and sun shelf. Dine al fresco with table seating for 14 after preparing something delicious on the grill. Enjoy the views of the golf course anytime.
The foyer ushers you into an open living area. The living room features an 86-inch 4K SMART TV and plenty of seating. The formal dining space has to seat up to 18 around the large dining table with modern touches. The gourmet kitchen has double stainless steel appliances, granite counters, and custom cabinets. There is a casual dining nook with seating for 4, and the breakfast bar has seating for 5.
On the ground floor, you will find a master suite with a king-sized bed, sliding glass doors out to the lanai, and a morning bar perfect for waking up in the mornings while on vacation. On the second floor, you will find five bedrooms, four King suites, and one custom kid's room with two twin over twin bunk beds. Three of the bedrooms on the second floor have convenient access to the back balcony overlooking the pool. Continue up to the third floor with two more king suites, one suite with two queen beds, and an additional custom kid's room with two twin over twin bunk beds, 47-inch LCD TV, and en-suite bathroom. All of the master suites have en-suite bathrooms and 65-inch SMART TV.
This villa is ideal for entertaining with a private game room and home theater. The custom games room features a 110-inch projection screen, 2 - 50-inch TV, Xbox One, PlayStation 4, Apple TV, and SONOS sound bar. There is also 2 Star Wars Racer and a Star Wars Trilogy arcade systems. Head up to the second-floor theater room with leather stadium-style seats for 13. Watch your favorite movies on the 150-inch projection screen with 4K theater projector, Karaoke machine, surround sound and wet bar. The second floor also features a secret game room! There is also a loft area located on the third floor where you can relax and watch your favorite show on the 65-inch SMART TV or play a friendly competition of pool in the pool table. There is also a wet bar and access to the rear balcony area.
Your next vacation in Modern Estate will be luxurious with everything you need to truly getaway. Treat your family to this custom villa, and the vacation of their dreams with Magical Vacation Homes.

Bedrooms/Bed Sizes
- Master Suite 1 - King (Ground Floor)
- Master Suite 2 - King (Second Floor)
- Master Suite 3 - King (Third Floor)
- Master Suite 4 - King (Second Floor)
- Master Suite 5 - King (Third Floor)
- Master Suite 6 - Queen (Second Floor)
- Master Suite 7 - Queen (Second Floor)
- Master Suite 8 - Queen (Third Floor)
- Master Suite 9 - Twin/Twin Bunk Beds x2 (Second Floor)
- Bedroom 10 - Twin/Twin Bunk Beds x2 (Third Floor)
General
- 8,400 sq. ft. of luxury accommodation
- Modern architecture and stylish decor
- Game room
- Theater room
- Second and third-floor balconies
- Formal dining area with seating for 20
- Overlooking 14th & 15th holes of Nicklaus course
- Fully equipped kitchen with two ovens
- 2 Dishwashers
- 2 Commercial size refrigerator
- Air conditioning and indoor ceiling fans
- Keyless entry. No hassle with key pick-up!
- All towels and linens are provided
- Smoke-free and pet-free for your comfort
- Complimentary high-speed wireless internet
Private Home Theater
- Stadium-style seating for 13
- 120-inch Projection screen
- Surround sound
- 1080p Theater Projector
- Wet bar with sink, microwave, and mini fridge
Living Area
- Large seating area
- 65-inch TV
- Blu-ray player
Pool/Patio
- Private pool
- Spillover spa
- Sun shelf
- Luxury patio furniture
- Summer kitchen
- Child safety fence
- Table seating for 14
- 3 ceiling fans
Games Room
- 3 in 1 pool, air hockey, & table tennis
- 65-inch TV
- Wii
- Xbox 360
- Blu-ray player
Lounge
- 65-inch SMART TV
- Wet bar with sink
- 2 mini fridges
- Pool table
- Access to balcony
Laundry Room
- Full-size washer and dryer
- Ironing board & iron
Why book this rental?
- Professional on-site management company to offer you a superior, personalized service
- No hassle with key pick-up! Drive straight to your vacation rental!
- Detailed guest information guide provided within each property

Walt Disney World® 6 miles

Universal Studios® 19 miles

Sea World® 15 miles

Shopping Outlet 12 miles

Orlando Airport 27 miles

Supermarket 1/2 mile
Enjoy these amenities and more at the Reunion Resort, only 6 miles to Disney World®.

Reunion Golf

Reunion Water Park

Reunion Tennis
Unlimited Access to Resort Amenities:

This property has resort membership, therefore when you book with a Preferred Partner of Reunion Resort, you will have access to all of Reunion's amenities below:
- Access to 5 acre Water Park with Lazy River
- Shuttle to Walt Disney World
- Shuttle Service throughout the resort
- Access to three signature Golf Courses designed by Arnold Palmer, Tom Watson and Jack Nicklaus*
- Golf Short Game Practice Area
- Tennis Centre*
- Miniature Golf Course*
- Access to 10 community pools throughout the Resort
- On-site restaurants and bars.
- Pickleball**, FootGolf**, Bocce Ball
- Golf Cart Rental* (Based on availability upon arrival)
- Access to Seven Eagles Fitness Center
- Access to self-service Business Center
- Eleven - Roof Top Bar/Restaurant After Hours Cover Entry
- WiFi internet access
All Activities are based on availability *Additional fees apply
**Fees will apply for rental rackets and balls. FootGolf is available after 3:00 pm on select days
Watch the video to find out about the fantastic amenities included in the resort fee such as the water park & golf.
Terms And Conditions:
- Check-in time is 4:00 pm
- Check-out time is 10:00 am
- All properties are non-smoking and no pets are allowed
- Tax is not included in nightly rates
- Final payment is due 45 days prior to your arrival
- There is a one-time departure cleaning fee for all stays
- Pool heat available for $60 a day and is recommended from the 31st Oct. to the 31st Mar. If you would like the Spa / Hot Tub to be heated you will need to add pool heat to your reservation.
- Daily maid service is NOT included but please ask for a quote
- Accidental Damage Protection of $250 plus tax will be required against any reported damages or loss to this property and its contents.
- The complimentary BBQ grill is provided free of charge. Reunion Vacation Homes and/or the Owner do not accept liability for equipment failure. It is the guest’s responsibility to clean and maintain the barbecue.
- A rental agreement must be signed by the lead guest making the reservation, along with a full list of guest names that will be staying in the property
- House Guest Registration NOT AVAILABLE
- Checkin Available
- Checkout Available
- Not Available
- Available
- Checkin Available
- Checkout Available
- Not Available
Seasonal Rates (Nightly)
{[review.title]}
Guest Review
| Room | Beds | Baths | TVs | Comments |
|---|---|---|---|---|
| {[room.name]} |
{[room.beds_details]}
|
{[room.bathroom_details]}
|
{[room.television_details]}
|
{[room.comments]} |
| Season | Period | Min. Stay | Nightly Rate | Weekly Rate |
|---|---|---|---|---|
| {[rate.season_name]} | {[rate.period_begin]} - {[rate.period_end]} | {[rate.narrow_defined_days]} | {[rate.daily_first_interval_price]} | {[rate.weekly_price]} |
 Reunion Resort Membership
Reunion Resort Membership 
Property Reference RVH_331
Modern Estate is an architectural showpiece with modern inspiration and stylish decor. With 8,400 sq. ft., 10 bedrooms, and 11.5 bathrooms, there will be enough space for your group. This estate has three floors, resort-style amenities, and fantastic views of the 14th and 15th holes of the Nicklaus golf course.
Step out onto your private pool deck with the large pool with spillover spa and sun shelf. Dine al fresco with table seating for 14 after preparing something delicious on the grill. Enjoy the views of the golf course anytime.
The foyer ushers you into an open living area. The living room features an 86-inch 4K SMART TV and plenty of seating. The formal dining space has to seat up to 18 around the large dining table with modern touches. The gourmet kitchen has double stainless steel appliances, granite counters, and custom cabinets. There is a casual dining nook with seating for 4, and the breakfast bar has seating for 5.
On the ground floor, you will find a master suite with a king-sized bed, sliding glass doors out to the lanai, and a morning bar perfect for waking up in the mornings while on vacation. On the second floor, you will find five bedrooms, four King suites, and one custom kid's room with two twin over twin bunk beds. Three of the bedrooms on the second floor have convenient access to the back balcony overlooking the pool. Continue up to the third floor with two more king suites, one suite with two queen beds, and an additional custom kid's room with two twin over twin bunk beds, 47-inch LCD TV, and en-suite bathroom. All of the master suites have en-suite bathrooms and 65-inch SMART TV.
This villa is ideal for entertaining with a private game room and home theater. The custom games room features a 110-inch projection screen, 2 - 50-inch TV, Xbox One, PlayStation 4, Apple TV, and SONOS sound bar. There is also 2 Star Wars Racer and a Star Wars Trilogy arcade systems. Head up to the second-floor theater room with leather stadium-style seats for 13. Watch your favorite movies on the 150-inch projection screen with 4K theater projector, Karaoke machine, surround sound and wet bar. The second floor also features a secret game room! There is also a loft area located on the third floor where you can relax and watch your favorite show on the 65-inch SMART TV or play a friendly competition of pool in the pool table. There is also a wet bar and access to the rear balcony area.
Your next vacation in Modern Estate will be luxurious with everything you need to truly getaway. Treat your family to this custom villa, and the vacation of their dreams with Magical Vacation Homes.

Bedrooms/Bed Sizes
- Master Suite 1 - King (Ground Floor)
- Master Suite 2 - King (Second Floor)
- Master Suite 3 - King (Third Floor)
- Master Suite 4 - King (Second Floor)
- Master Suite 5 - King (Third Floor)
- Master Suite 6 - Queen (Second Floor)
- Master Suite 7 - Queen (Second Floor)
- Master Suite 8 - Queen (Third Floor)
- Master Suite 9 - Twin/Twin Bunk Beds x2 (Second Floor)
- Bedroom 10 - Twin/Twin Bunk Beds x2 (Third Floor)
General
- 8,400 sq. ft. of luxury accommodation
- Modern architecture and stylish decor
- Game room
- Theater room
- Second and third-floor balconies
- Formal dining area with seating for 20
- Overlooking 14th & 15th holes of Nicklaus course
- Fully equipped kitchen with two ovens
- 2 Dishwashers
- 2 Commercial size refrigerator
- Air conditioning and indoor ceiling fans
- Keyless entry. No hassle with key pick-up!
- All towels and linens are provided
- Smoke-free and pet-free for your comfort
- Complimentary high-speed wireless internet
Private Home Theater
- Stadium-style seating for 13
- 120-inch Projection screen
- Surround sound
- 1080p Theater Projector
- Wet bar with sink, microwave, and mini fridge
Living Area
- Large seating area
- 65-inch TV
- Blu-ray player
Pool/Patio
- Private pool
- Spillover spa
- Sun shelf
- Luxury patio furniture
- Summer kitchen
- Child safety fence
- Table seating for 14
- 3 ceiling fans
Games Room
- 3 in 1 pool, air hockey, & table tennis
- 65-inch TV
- Wii
- Xbox 360
- Blu-ray player
Lounge
- 65-inch SMART TV
- Wet bar with sink
- 2 mini fridges
- Pool table
- Access to balcony
Laundry Room
- Full-size washer and dryer
- Ironing board & iron
Why book this rental?
- Professional on-site management company to offer you a superior, personalized service
- No hassle with key pick-up! Drive straight to your vacation rental!
- Detailed guest information guide provided within each property

Walt Disney World® 6 miles

Universal Studios® 19 miles

Sea World® 15 miles

Shopping Outlet 12 miles

Orlando Airport 27 miles

Supermarket 1/2 mile
Enjoy these amenities and more at the Reunion Resort, only 6 miles to Disney World®.

Reunion Golf

Reunion Water Park

Reunion Tennis
Unlimited Access to Resort Amenities:

This property has resort membership, therefore when you book with a Preferred Partner of Reunion Resort, you will have access to all of Reunion's amenities below:
- Access to 5 acre Water Park with Lazy River
- Shuttle to Walt Disney World
- Shuttle Service throughout the resort
- Access to three signature Golf Courses designed by Arnold Palmer, Tom Watson and Jack Nicklaus*
- Golf Short Game Practice Area
- Tennis Centre*
- Miniature Golf Course*
- Access to 10 community pools throughout the Resort
- On-site restaurants and bars.
- Pickleball**, FootGolf**, Bocce Ball
- Golf Cart Rental* (Based on availability upon arrival)
- Access to Seven Eagles Fitness Center
- Access to self-service Business Center
- Eleven - Roof Top Bar/Restaurant After Hours Cover Entry
- WiFi internet access
All Activities are based on availability *Additional fees apply
**Fees will apply for rental rackets and balls. FootGolf is available after 3:00 pm on select days
Watch the video to find out about the fantastic amenities included in the resort fee such as the water park & golf.
Terms And Conditions:
- Check-in time is 4:00 pm
- Check-out time is 10:00 am
- All properties are non-smoking and no pets are allowed
- Tax is not included in nightly rates
- Final payment is due 45 days prior to your arrival
- There is a one-time departure cleaning fee for all stays
- Pool heat available for $60 a day and is recommended from the 31st Oct. to the 31st Mar. If you would like the Spa / Hot Tub to be heated you will need to add pool heat to your reservation.
- Daily maid service is NOT included but please ask for a quote
- Accidental Damage Protection of $250 plus tax will be required against any reported damages or loss to this property and its contents.
- The complimentary BBQ grill is provided free of charge. Reunion Vacation Homes and/or the Owner do not accept liability for equipment failure. It is the guest’s responsibility to clean and maintain the barbecue.
- A rental agreement must be signed by the lead guest making the reservation, along with a full list of guest names that will be staying in the property
- House Guest Registration NOT AVAILABLE
- Checkin Available
- Checkout Available
- Not Available
- Available
- Checkin Available
- Checkout Available
- Not Available
Seasonal Rates (Nightly)
{[review.title]}
Guest Review
by {[review.guest_name]} on {[review.creation_date]}| Season | Period | Min. Stay | Nightly Rate | Weekly Rate |
|---|---|---|---|---|
| {[rate.season_name]} | {[rate.period_begin]} - {[rate.period_end]} | {[rate.narrow_defined_days]} | {[rate.daily_first_interval_price]} | {[rate.weekly_price]} |
| Room | Beds | Baths | TVs | Comments |
|---|---|---|---|---|
| {[room.name]} |
{[room.beds_details]}
|
{[room.bathroom_details]}
|
{[room.television_details]}
|
{[room.comments]} |

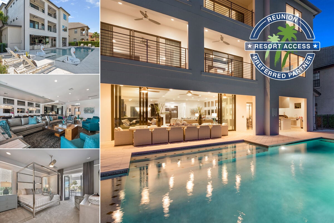

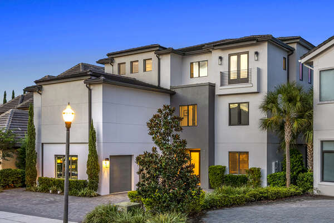
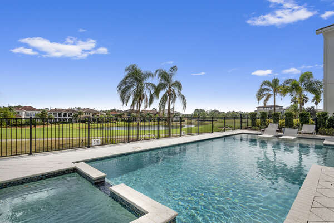
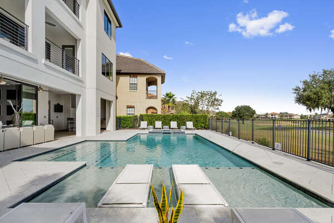

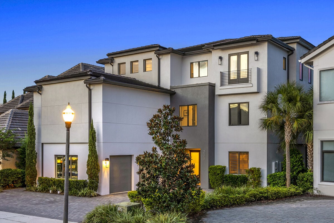
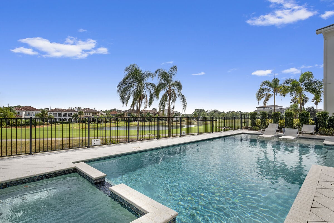
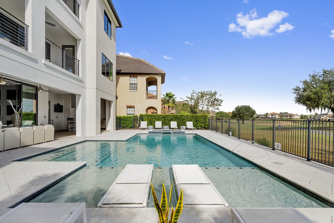
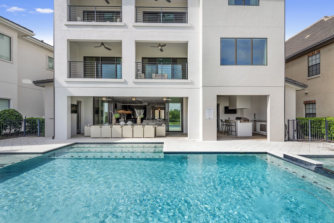
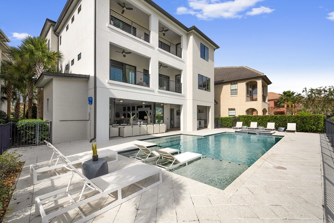
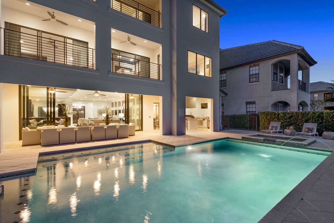
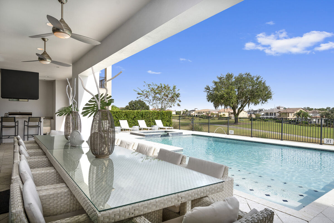


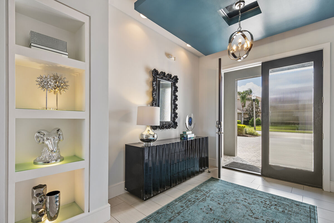
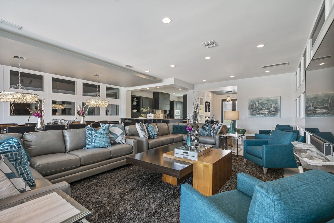
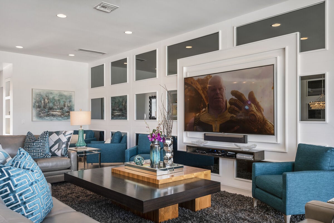
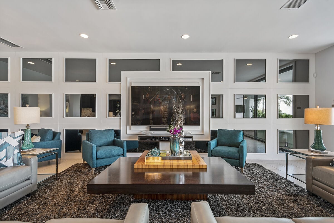
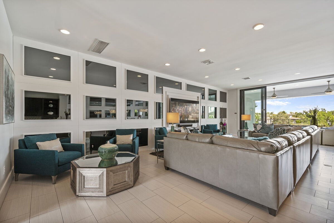
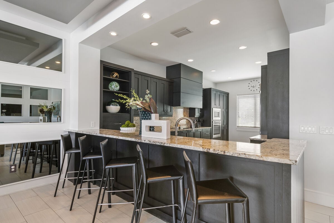
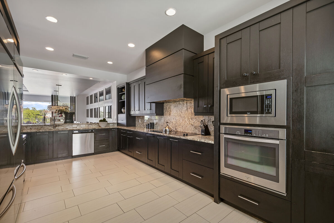
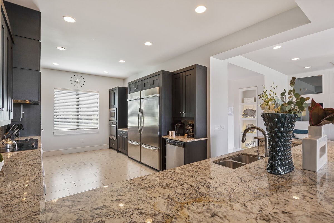
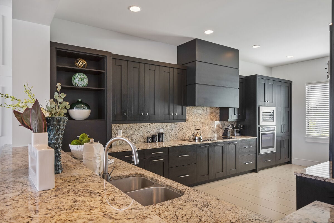
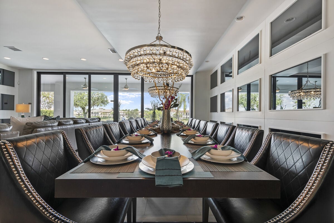
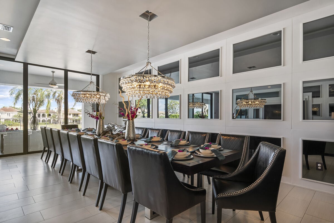
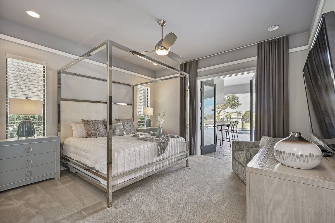
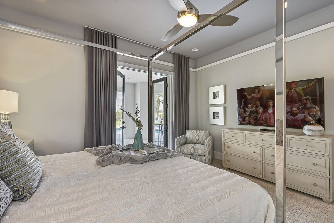
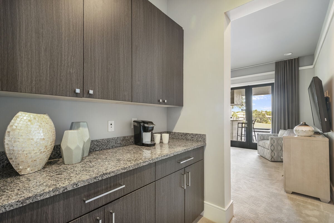
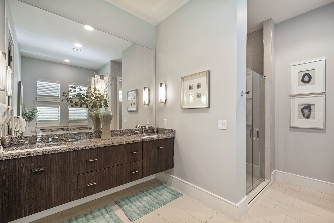
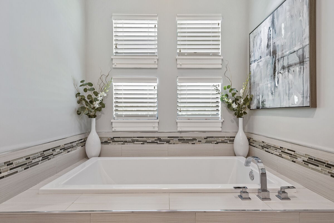
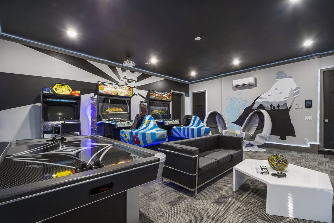
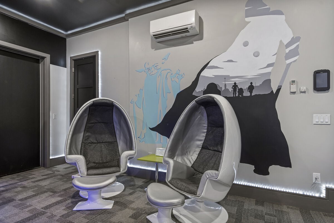
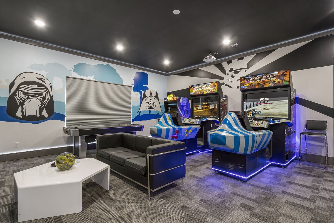
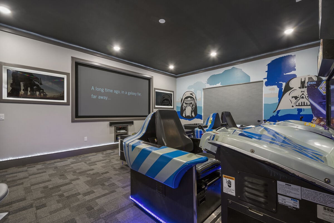
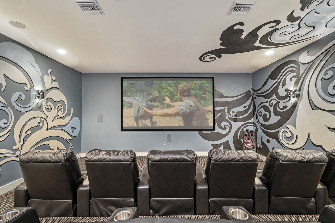
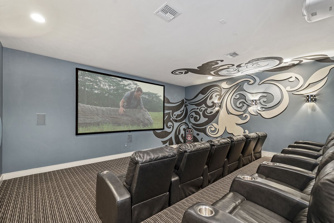
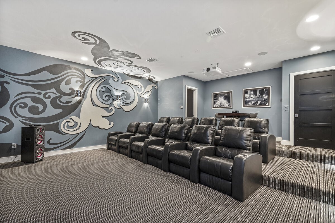
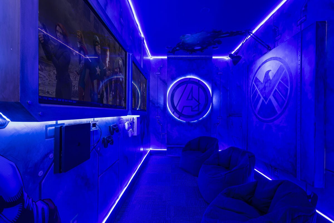

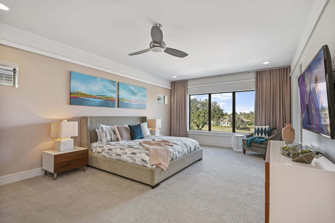
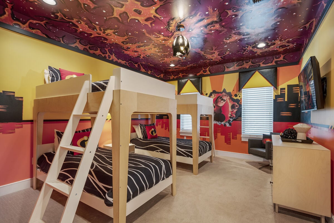
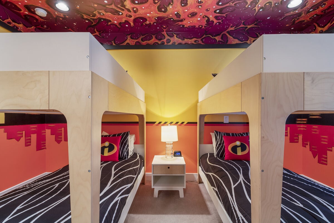

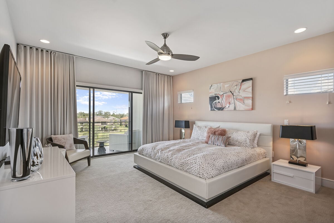
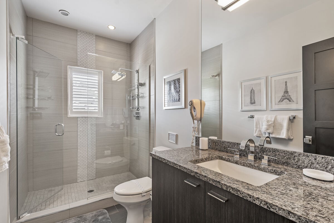
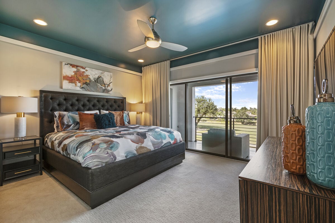
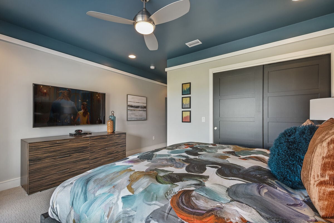
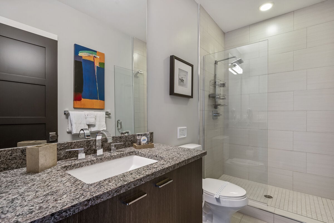
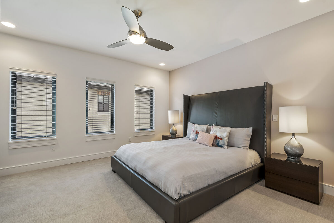
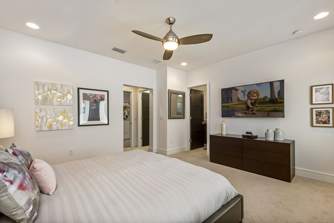
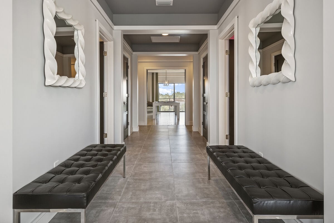
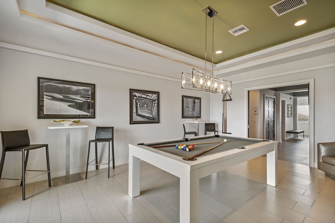
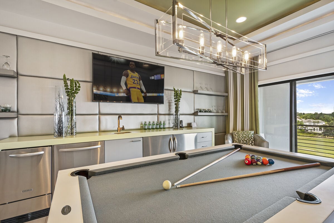
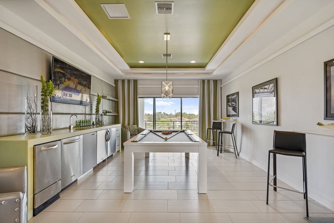
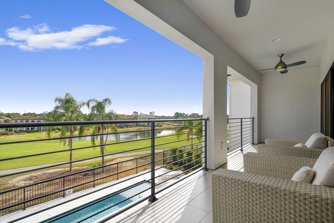
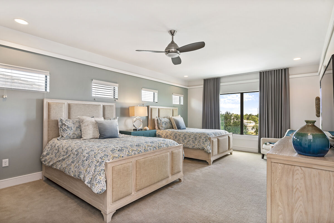
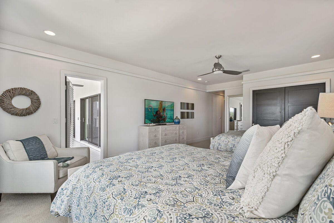
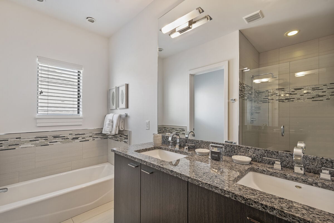
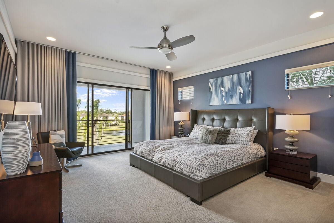
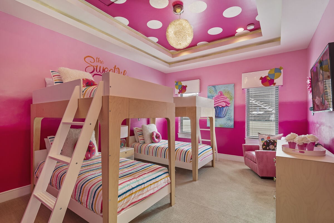
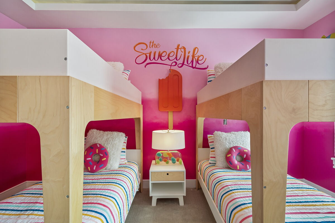
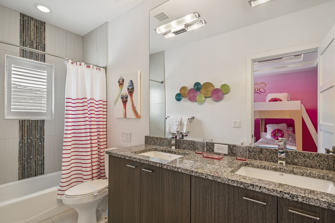
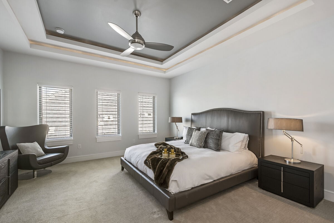
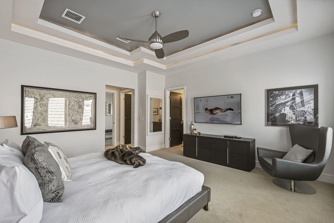
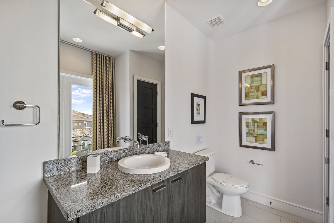
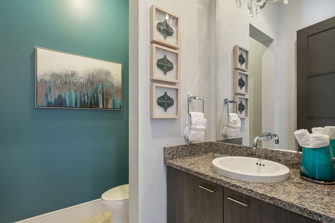
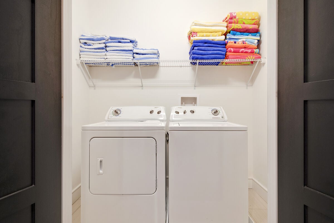
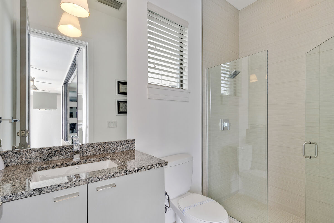
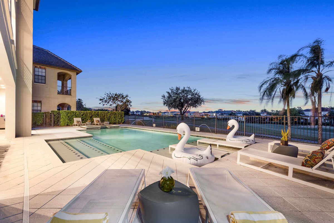
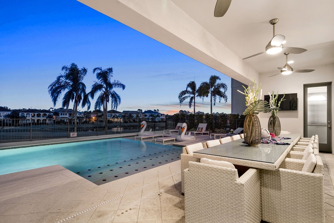
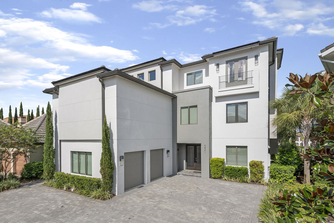
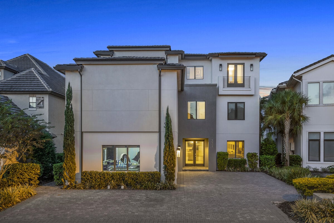
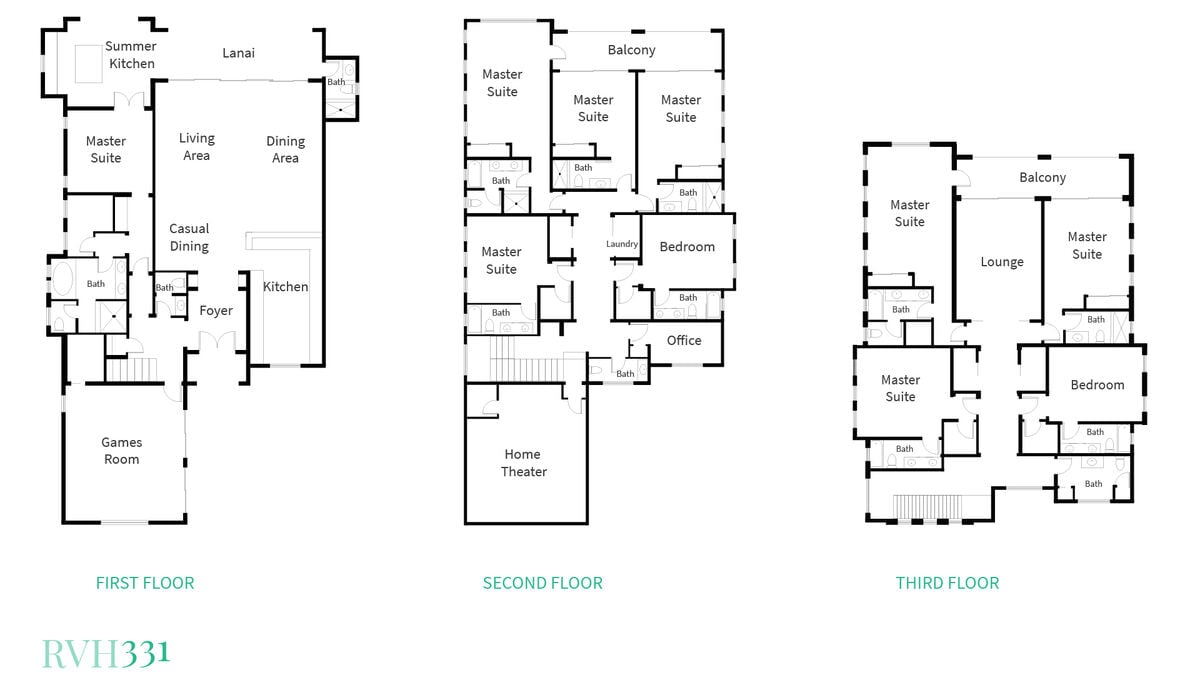
 Secure Booking Experience
Secure Booking Experience